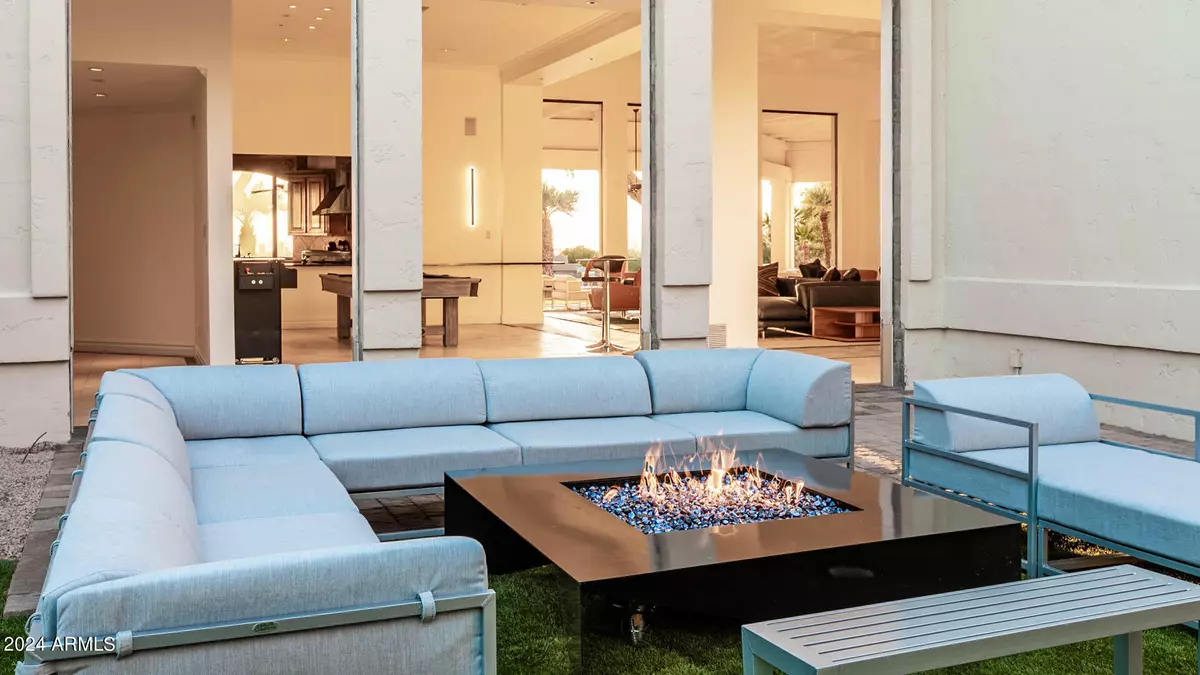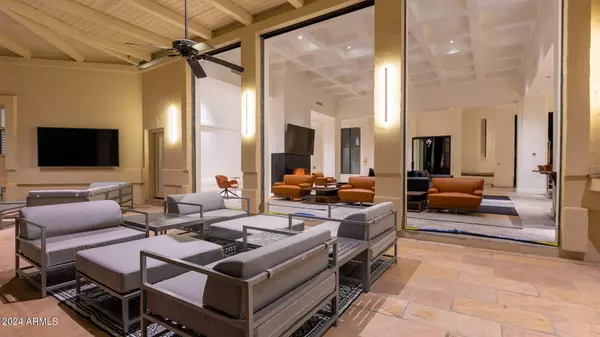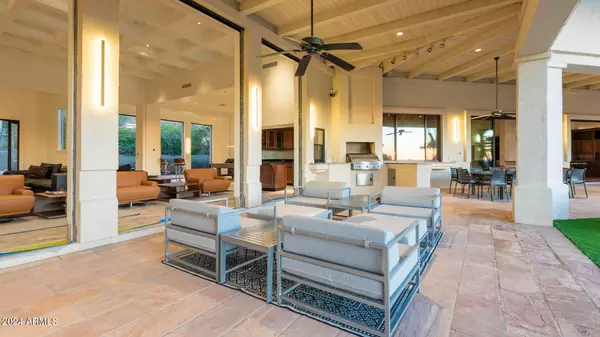$6,500,000
$6,999,500
7.1%For more information regarding the value of a property, please contact us for a free consultation.
5255 N 47TH Street Phoenix, AZ 85018
7 Beds
10 Baths
10,184 SqFt
Key Details
Sold Price $6,500,000
Property Type Single Family Home
Sub Type Single Family - Detached
Listing Status Sold
Purchase Type For Sale
Square Footage 10,184 sqft
Price per Sqft $638
Subdivision Camelhead Park Lot 1-10
MLS Listing ID 6664595
Sold Date 01/21/25
Style Other (See Remarks)
Bedrooms 7
HOA Y/N No
Originating Board Arizona Regional Multiple Listing Service (ARMLS)
Year Built 1987
Annual Tax Amount $23,153
Tax Year 2023
Lot Size 1.590 Acres
Acres 1.59
Property Description
The perfect balance of a sprawling private estate & hillside views. Views of the city face SW for epic evening sunsets & vistas of Camelback's Red Rocks provide an awe inspiring setting. This split floor plan home has touches of spanish & tuscan architecture blending with elements of modern luxe including massive glass sliders and pivot doors that make the most of the spacious indoor living & extensive covered patios for outdoor entertainment. Primary bedroom features two full bathrooms w/walk in closets. 3 additional bedrooms are spacious ensuites. 2 upstairs bedrooms could also work as separate offices for work at home in style & comfort. Enjoy the game room, theater, negative edge pool, full tennis court, putting green.
Location
State AZ
County Maricopa
Community Camelhead Park Lot 1-10
Direction From Camelback and 44th Head East to Camelhead. North on Camelkhead to Rockridge. East on Rockridge to 47th. North on 47th St to Street End. Gate on the right.
Rooms
Other Rooms ExerciseSauna Room, Media Room, Family Room, BonusGame Room
Guest Accommodations 732.0
Master Bedroom Split
Den/Bedroom Plus 8
Separate Den/Office N
Interior
Interior Features Breakfast Bar, Kitchen Island, Pantry, 2 Master Baths, Full Bth Master Bdrm, Separate Shwr & Tub, High Speed Internet
Heating Natural Gas
Cooling Ceiling Fan(s), Programmable Thmstat, Refrigeration
Flooring Stone, Tile, Wood
Fireplaces Type 3+ Fireplace, Exterior Fireplace, Fire Pit, Family Room, Living Room, Master Bedroom, Gas
Fireplace Yes
SPA Heated
Exterior
Exterior Feature Balcony, Covered Patio(s), Gazebo/Ramada, Patio, Tennis Court(s), Built-in Barbecue, Separate Guest House
Garage Spaces 4.0
Garage Description 4.0
Fence Block, Wrought Iron
Pool Diving Pool, Heated, Private
Amenities Available None
View City Lights, Mountain(s)
Roof Type Reflective Coating,Tile,Built-Up,Foam
Private Pool Yes
Building
Lot Description Sprinklers In Rear, Sprinklers In Front, Desert Back, Desert Front, Cul-De-Sac, Synthetic Grass Frnt, Synthetic Grass Back, Auto Timer H2O Front, Auto Timer H2O Back
Story 2
Sewer Public Sewer
Water City Water
Architectural Style Other (See Remarks)
Structure Type Balcony,Covered Patio(s),Gazebo/Ramada,Patio,Tennis Court(s),Built-in Barbecue, Separate Guest House
New Construction No
Schools
Elementary Schools Hopi Elementary School
Middle Schools Ingleside Middle School
High Schools Arcadia High School
School District Scottsdale Unified District
Others
HOA Fee Include No Fees
Senior Community No
Tax ID 171-14-014-A
Ownership Fee Simple
Acceptable Financing Conventional, Owner May Carry
Horse Property N
Listing Terms Conventional, Owner May Carry
Financing Conventional
Read Less
Want to know what your home might be worth? Contact us for a FREE valuation!

Bernadette Rodriguez
info@bernadetterodriguez.comOur team is ready to help you sell your home for the highest possible price ASAP

Copyright 2025 Arizona Regional Multiple Listing Service, Inc. All rights reserved.
Bought with Compass
Bernadette Rodriguez
Agent | License ID: SA692216000





