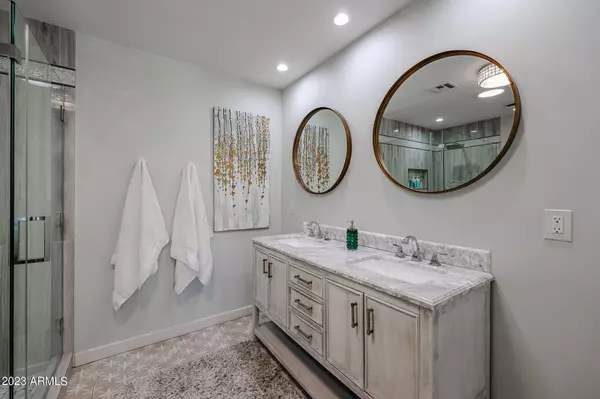$689,000
$680,000
1.3%For more information regarding the value of a property, please contact us for a free consultation.
1709 E Turquoise Avenue Phoenix, AZ 85020
3 Beds
2 Baths
1,894 SqFt
Key Details
Sold Price $689,000
Property Type Single Family Home
Sub Type Single Family - Detached
Listing Status Sold
Purchase Type For Sale
Square Footage 1,894 sqft
Price per Sqft $363
Subdivision Ocotillo Hills
MLS Listing ID 6609472
Sold Date 01/16/24
Bedrooms 3
HOA Y/N No
Originating Board Arizona Regional Multiple Listing Service (ARMLS)
Year Built 1973
Annual Tax Amount $2,213
Tax Year 2022
Lot Size 0.379 Acres
Acres 0.38
Property Description
Views, Views, Views! Absolutely stunning single family home now available in highly sought after Ocotillo Hills! Amazing mountain views surround this home! This is a must see! Completely remodeled, open concept, Great Room floorplan. Beautiful kitchen with quartzite countertops, center island, mother of pearl backsplash, and all appliances convey including wine refrigerator! Enjoy the breathtaking views while relaxing by the gas fireplace or retreat to the large primary suite that leads out to the sparkling heated pool! You'll love the picturesque, tranquil backyard with extended covered patio, bistro lights, and relaxing views of the beautiful mountain preserve! Excellent North Central location! This is an amazing resort style home perfect for entertaining and working remotely!
Location
State AZ
County Maricopa
Community Ocotillo Hills
Direction N. on 17th St, make right on Turquoise Ave, to home.
Rooms
Other Rooms Great Room
Den/Bedroom Plus 3
Separate Den/Office N
Interior
Interior Features Eat-in Kitchen, Breakfast Bar, Kitchen Island, Pantry, 3/4 Bath Master Bdrm, Double Vanity, High Speed Internet
Heating Natural Gas
Cooling Refrigeration
Flooring Laminate, Tile
Fireplaces Type 1 Fireplace, Living Room, Gas
Fireplace Yes
Window Features Skylight(s),Double Pane Windows
SPA None
Exterior
Exterior Feature Covered Patio(s), Patio
Garage Separate Strge Area, RV Access/Parking
Garage Spaces 2.0
Garage Description 2.0
Fence Wrought Iron, Wood
Pool Heated, Private
Utilities Available APS, SW Gas
Amenities Available None
Waterfront No
View Mountain(s)
Roof Type Composition
Private Pool Yes
Building
Lot Description Sprinklers In Rear, Sprinklers In Front, Desert Back, Desert Front, Gravel/Stone Front, Grass Back
Story 1
Builder Name Unk
Sewer Septic in & Cnctd, Septic Tank
Water City Water
Structure Type Covered Patio(s),Patio
New Construction Yes
Schools
Elementary Schools Mercury Mine Elementary School
Middle Schools Shea Middle School
High Schools Shadow Mountain High School
School District Paradise Valley Unified District
Others
HOA Fee Include No Fees
Senior Community No
Tax ID 165-08-070
Ownership Fee Simple
Acceptable Financing Cash, Conventional, VA Loan
Horse Property N
Listing Terms Cash, Conventional, VA Loan
Financing Conventional
Read Less
Want to know what your home might be worth? Contact us for a FREE valuation!

Bernadette Rodriguez
info@bernadetterodriguez.comOur team is ready to help you sell your home for the highest possible price ASAP

Copyright 2024 Arizona Regional Multiple Listing Service, Inc. All rights reserved.
Bought with HomeSmart

Bernadette Rodriguez
Agent | License ID: SA692216000





