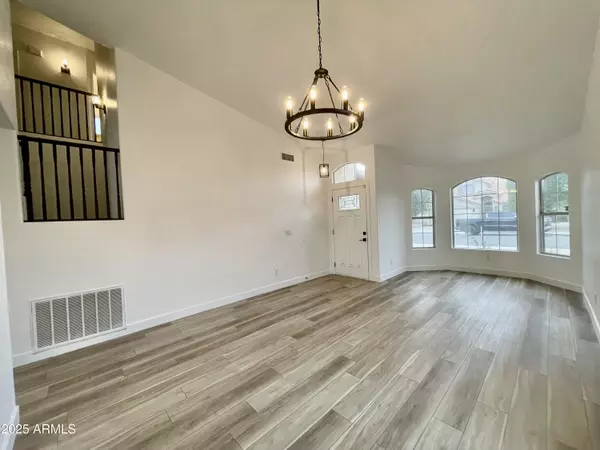Bernadette Rodriguez
info@bernadetterodriguez.com9761 W Yukon Drive W Peoria, AZ 85382
4 Beds
2.5 Baths
2,045 SqFt
UPDATED:
02/18/2025 06:25 PM
Key Details
Property Type Single Family Home
Sub Type Single Family - Detached
Listing Status Active
Purchase Type For Sale
Square Footage 2,045 sqft
Price per Sqft $268
Subdivision Parkridge
MLS Listing ID 6820263
Style Spanish
Bedrooms 4
HOA Fees $13/mo
HOA Y/N Yes
Originating Board Arizona Regional Multiple Listing Service (ARMLS)
Year Built 1997
Annual Tax Amount $1,773
Tax Year 2024
Lot Size 5,097 Sqft
Acres 0.12
Property Sub-Type Single Family - Detached
Property Description
Location
State AZ
County Maricopa
Community Parkridge
Direction BEARDSLEY TO 98 AVE NORTH TO YUKON EAST TO PROPERTY
Rooms
Other Rooms Great Room, Family Room
Master Bedroom Upstairs
Den/Bedroom Plus 4
Separate Den/Office N
Interior
Interior Features Upstairs, Eat-in Kitchen, Breakfast Bar, Vaulted Ceiling(s), Kitchen Island, Pantry, Full Bth Master Bdrm, Separate Shwr & Tub, High Speed Internet
Heating Natural Gas, Ceiling
Cooling Refrigeration
Flooring Carpet, Laminate
Fireplaces Number No Fireplace
Fireplaces Type None
Fireplace No
SPA None
Exterior
Exterior Feature Covered Patio(s), Patio
Garage Spaces 2.0
Garage Description 2.0
Fence Block
Pool Play Pool, Private
Amenities Available Management
Roof Type Tile
Private Pool Yes
Building
Lot Description Sprinklers In Front, Gravel/Stone Back
Story 2
Builder Name UNKNOWN
Sewer Public Sewer
Water City Water
Architectural Style Spanish
Structure Type Covered Patio(s),Patio
New Construction No
Schools
Elementary Schools Parkridge Elementary
Middle Schools Parkridge Elementary
High Schools Sunrise Mountain High School
School District Peoria Unified School District
Others
HOA Name Parkridge 1,2,3 HOA
HOA Fee Include Maintenance Grounds
Senior Community No
Tax ID 200-15-087
Ownership Fee Simple
Acceptable Financing Conventional, FHA, VA Loan
Horse Property N
Listing Terms Conventional, FHA, VA Loan

Copyright 2025 Arizona Regional Multiple Listing Service, Inc. All rights reserved.
Bernadette Rodriguez
Agent | License ID: SA692216000





