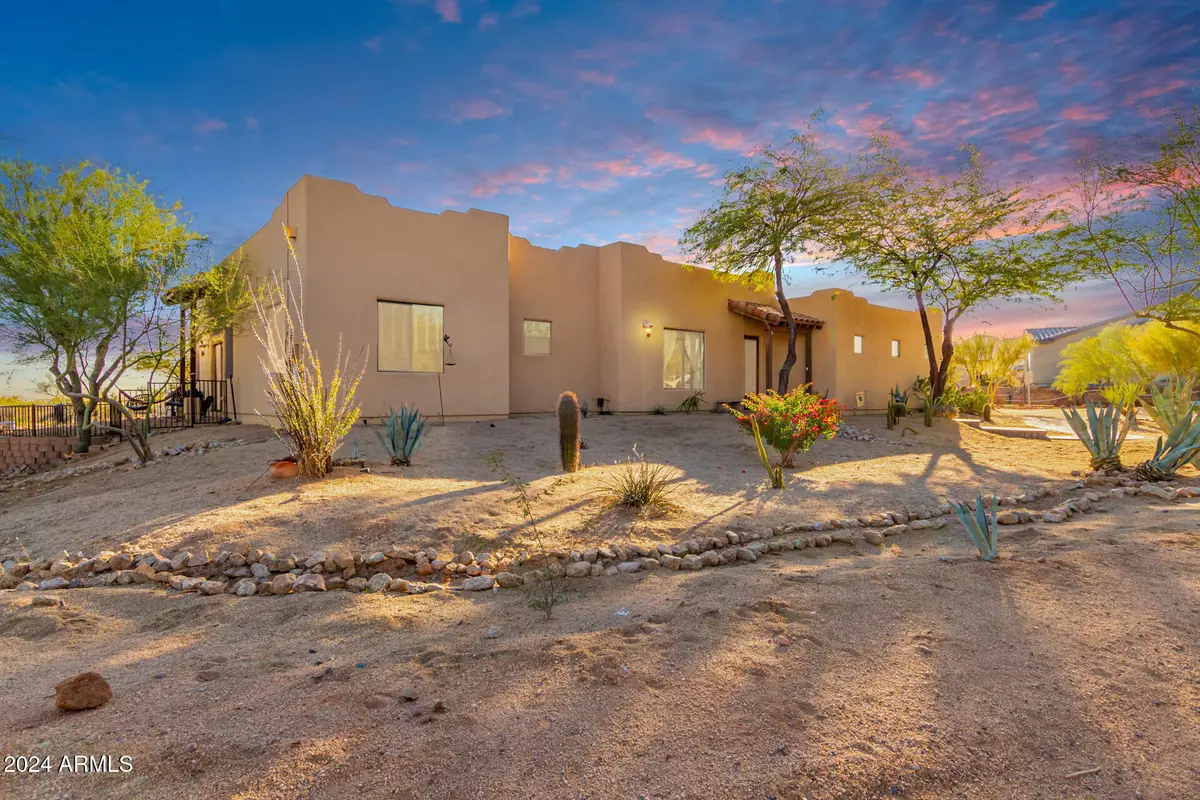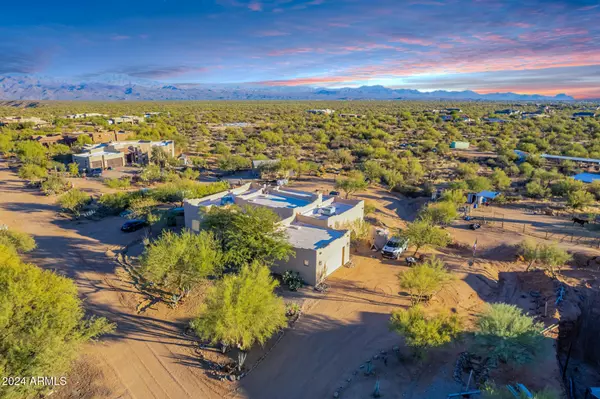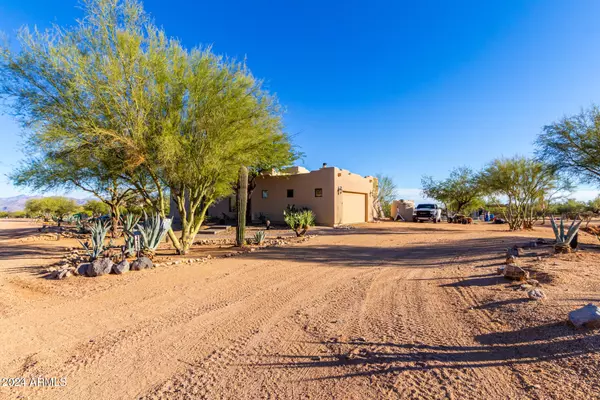14129 E BARBIE Lane Scottsdale, AZ 85262
3 Beds
2 Baths
2,435 SqFt
UPDATED:
02/24/2025 12:45 AM
Key Details
Property Type Single Family Home
Sub Type Single Family - Detached
Listing Status Active
Purchase Type For Sale
Square Footage 2,435 sqft
Price per Sqft $287
Subdivision Se4 Of Fol Desc Prop W 1200F Of S 440F Of N 880F Of Ne4 Sec 7 T5N R6E Ex W 800F Th/Of
MLS Listing ID 6782963
Style Territorial/Santa Fe
Bedrooms 3
HOA Y/N No
Originating Board Arizona Regional Multiple Listing Service (ARMLS)
Year Built 2005
Annual Tax Amount $1,163
Tax Year 2024
Lot Size 1.010 Acres
Acres 1.01
Property Sub-Type Single Family - Detached
Property Description
Location
State AZ
County Maricopa
Community Se4 Of Fol Desc Prop W 1200F Of S 440F Of N 880F Of Ne4 Sec 7 T5N R6E Ex W 800F Th/Of
Direction Head north on 136th St, Turn right onto Olesen Rd, Continue onto Tumbleweed Dr, Turn left onto 140th St, Turn right onto Barbie Ln. Property will be on the right.
Rooms
Other Rooms Great Room
Den/Bedroom Plus 4
Separate Den/Office Y
Interior
Interior Features Eat-in Kitchen, Breakfast Bar, 9+ Flat Ceilings, No Interior Steps, Pantry, Double Vanity, Full Bth Master Bdrm, Separate Shwr & Tub, High Speed Internet
Heating Electric
Cooling Ceiling Fan(s), Refrigeration
Flooring Concrete
Fireplaces Number 1 Fireplace
Fireplaces Type 1 Fireplace, Living Room, Gas
Fireplace Yes
Window Features Dual Pane
SPA Heated,Private
Laundry WshrDry HookUp Only
Exterior
Exterior Feature Covered Patio(s), Patio
Parking Features Dir Entry frm Garage, Electric Door Opener, Side Vehicle Entry
Garage Spaces 2.0
Garage Description 2.0
Fence Wrought Iron
Pool Heated, Private
Community Features Biking/Walking Path
Utilities Available Propane
Amenities Available None
View Mountain(s)
Roof Type Built-Up
Private Pool Yes
Building
Lot Description Desert Back, Desert Front, Natural Desert Back, Natural Desert Front
Story 1
Builder Name Custom
Sewer Septic Tank
Water Hauled, Shared Well
Architectural Style Territorial/Santa Fe
Structure Type Covered Patio(s),Patio
New Construction No
Schools
Elementary Schools Desert Sun Academy
Middle Schools Sonoran Trails Middle School
High Schools Cactus Shadows High School
School District Cave Creek Unified District
Others
HOA Fee Include No Fees
Senior Community No
Tax ID 219-36-088-X
Ownership Fee Simple
Acceptable Financing Conventional
Horse Property Y
Horse Feature Other
Listing Terms Conventional
Virtual Tour https://dashboard.listerassister.com/anon/website/virtual_tour/650060?view=mls

Copyright 2025 Arizona Regional Multiple Listing Service, Inc. All rights reserved.
Bernadette Rodriguez
Agent | License ID: SA692216000





