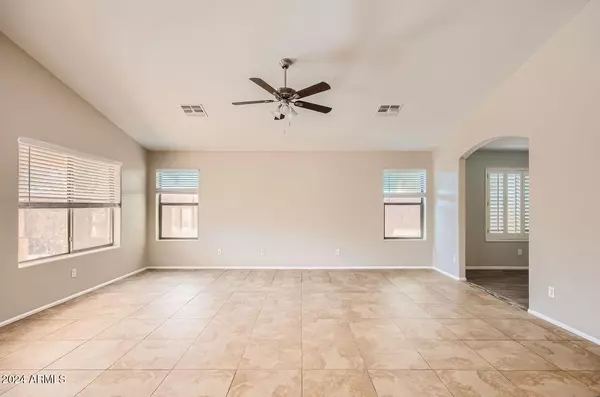
Bernadette Rodriguez
info@bernadetterodriguez.com44017 W GRIFFIS Drive Maricopa, AZ 85138
4 Beds
2 Baths
1,885 SqFt
UPDATED:
11/11/2024 09:51 PM
Key Details
Property Type Single Family Home
Sub Type Single Family - Detached
Listing Status Pending
Purchase Type For Rent
Square Footage 1,885 sqft
Subdivision Parcel 4 Of The Villages At Rancho El Dorado
MLS Listing ID 6778871
Style Ranch
Bedrooms 4
HOA Y/N Yes
Originating Board Arizona Regional Multiple Listing Service (ARMLS)
Year Built 2004
Lot Size 5,773 Sqft
Acres 0.13
Property Description
This stunning single-story home features 4 spacious bedrooms and an array of upgrades. Enjoy 20-inch tile flooring throughout the main living areas, a modern kitchen with white cabinetry, sleek black granite countertops, a stylish backsplash, and an island that's perfect for gatherings. Additional highlights include black appliances, plantation shutters, vaulted ceilings, and fresh paint inside and out. The master suite offers a private exit to the back patio, ideal for quiet moments outdoors. The SOUTH-facing backyard is a true oasis with mature trees, lush grass, and beautiful sunset views.
Professionally managed by Pathlight Property Management, the exclusive property manager for Home Partners of America, offering excellent customer service, 24/7 emergency maintenance service, online application and payments, and pet-friendly options. HOA occupancy restrictions may apply.
Once notified of approval you will be required to wire a security deposit equal to one month's rent within 48 business hours to secure the home. Please reach out to the agent to view the home before applying or use our self-touring option if available.
To make your move-in smooth, trash, sewer, and water services are maintained in the owner's name and are available at the time of move-in. A utility service charge will be charged monthly, along with a one-time fee; all other utilities, such as electricity and gas, need to be maintained in the resident's name. To better serve our residents, Pathlight is pet-friendly with no breed restrictions. The lease agreement outlines applicable pet fees. In most states, there is a one-time $300 non-refundable pet deposit and $30 monthly pet rent. Service and assistance animals are exempt from any restrictions or pet fees with proper documentation. If your home has a pool, there is a $150 monthly pool fee. To ensure the best care for your HVAC system and, in turn, the air quality in your home, Pathlight offers an optional $15 fee for bi-monthly filter service. Additionally, applicable city tax is charged monthly. For additional information on our application process and lease fees, please visit our online help center. Advertised rental prices and promotions are subject to change at any time.
Location
State AZ
County Pinal
Community Parcel 4 Of The Villages At Rancho El Dorado
Direction 347 South, left at Smith Enke, right into The Villages on Santa Cruz, right on Butterfield at the fountains, left on Jyrna, Right on Jones, left on Griffis, home on right.
Rooms
Other Rooms Great Room
Master Bedroom Split
Den/Bedroom Plus 4
Separate Den/Office N
Interior
Interior Features Eat-in Kitchen, Kitchen Island, Pantry, Double Vanity, Full Bth Master Bdrm, Separate Shwr & Tub, Granite Counters
Heating Natural Gas
Cooling Refrigeration, Ceiling Fan(s)
Flooring Carpet, Tile
Fireplaces Number No Fireplace
Fireplaces Type None
Furnishings Unfurnished
Fireplace No
Laundry Washer Hookup, 220 V Dryer Hookup
Exterior
Garage Spaces 2.0
Garage Description 2.0
Fence Block, Wrought Iron
Pool None
Community Features Community Pool Htd, Community Media Room, Tennis Court(s), Playground, Biking/Walking Path, Clubhouse, Fitness Center
Waterfront No
Roof Type Tile
Private Pool No
Building
Lot Description Corner Lot, Desert Back, Desert Front, Auto Timer H2O Front, Auto Timer H2O Back
Story 1
Builder Name Unknown
Sewer Public Sewer
Water City Water
Architectural Style Ranch
New Construction Yes
Schools
Elementary Schools Butterfield Elementary School
Middle Schools Maricopa Wells Middle School
High Schools Maricopa High School
School District Maricopa Unified School District
Others
Pets Allowed Yes
HOA Name First Service Res
Senior Community No
Tax ID 512-04-244
Horse Property N

Copyright 2024 Arizona Regional Multiple Listing Service, Inc. All rights reserved.

Bernadette Rodriguez
Agent | License ID: SA692216000





