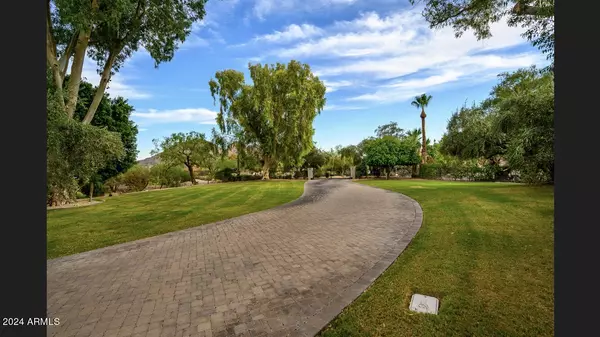
Bernadette Rodriguez
info@bernadetterodriguez.com7120 N 46TH Street Paradise Valley, AZ 85253
5 Beds
6 Baths
7,253 SqFt
UPDATED:
11/26/2024 04:06 AM
Key Details
Property Type Single Family Home
Sub Type Single Family - Detached
Listing Status Active
Purchase Type For Sale
Square Footage 7,253 sqft
Price per Sqft $1,322
Subdivision Metes And Bounds
MLS Listing ID 6764563
Style Contemporary
Bedrooms 5
HOA Y/N No
Originating Board Arizona Regional Multiple Listing Service (ARMLS)
Year Built 2004
Annual Tax Amount $10,418
Tax Year 2023
Lot Size 1.941 Acres
Acres 1.94
Property Description
Step outside to your personal oasis, complete with a beach-entry negative-edge heated pool and spa, a sports court, a zip line, and a putting green.
Car enthusiasts will appreciate the 6-car climate-controlled garage with an elevator. Home is all one level excluding the garage.
Location
State AZ
County Maricopa
Community Metes And Bounds
Direction Tatum north of Lincoln to Indian Bend, west to 46th St, north then northwest to property (gated drive).
Rooms
Other Rooms Guest Qtrs-Sep Entrn, ExerciseSauna Room, Media Room, Family Room, BonusGame Room
Master Bedroom Split
Den/Bedroom Plus 7
Separate Den/Office Y
Interior
Interior Features Eat-in Kitchen, Breakfast Bar, 9+ Flat Ceilings, Central Vacuum, Elevator, Kitchen Island, Double Vanity, Full Bth Master Bdrm, Separate Shwr & Tub, High Speed Internet, Smart Home
Heating Electric
Cooling Refrigeration, Programmable Thmstat, Ceiling Fan(s)
Flooring Carpet, Tile, Wood
Fireplaces Type 2 Fireplace, Exterior Fireplace, Fire Pit, Family Room, Gas
Fireplace Yes
Window Features Dual Pane,Mechanical Sun Shds
SPA Heated,Private
Exterior
Exterior Feature Balcony, Circular Drive, Covered Patio(s), Playground, Misting System, Patio, Private Yard, Sport Court(s), Built-in Barbecue, Separate Guest House
Parking Features Attch'd Gar Cabinets, Dir Entry frm Garage, Electric Door Opener, Extnded Lngth Garage, RV Gate, Separate Strge Area, Temp Controlled, RV Access/Parking, Gated, Electric Vehicle Charging Station(s)
Garage Spaces 5.0
Garage Description 5.0
Fence Block, Wrought Iron
Pool Heated, Lap, Private
Community Features Biking/Walking Path
Amenities Available Other
View City Lights, Mountain(s)
Roof Type Built-Up
Private Pool Yes
Building
Lot Description Sprinklers In Rear, Sprinklers In Front, Cul-De-Sac, Gravel/Stone Front, Grass Front, Grass Back
Story 1
Builder Name Kitchell
Sewer Septic in & Cnctd
Water Pvt Water Company
Architectural Style Contemporary
Structure Type Balcony,Circular Drive,Covered Patio(s),Playground,Misting System,Patio,Private Yard,Sport Court(s),Built-in Barbecue, Separate Guest House
New Construction No
Schools
Elementary Schools Kiva Elementary School
Middle Schools Mohave Middle School
High Schools Saguaro High School
School District Scottsdale Unified District
Others
HOA Fee Include No Fees
Senior Community No
Tax ID 169-14-001-D
Ownership Fee Simple
Acceptable Financing Conventional, 1031 Exchange
Horse Property N
Listing Terms Conventional, 1031 Exchange

Copyright 2024 Arizona Regional Multiple Listing Service, Inc. All rights reserved.

Bernadette Rodriguez
Agent | License ID: SA692216000





