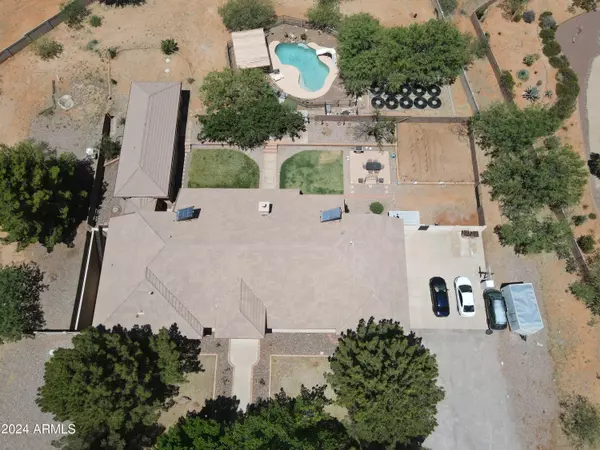
Bernadette Rodriguez
info@bernadetterodriguez.com3411 E SAN XAVIER Road Sierra Vista, AZ 85635
6 Beds
5.5 Baths
4,539 SqFt
UPDATED:
11/04/2024 07:51 AM
Key Details
Property Type Single Family Home
Sub Type Single Family - Detached
Listing Status Active
Purchase Type For Sale
Square Footage 4,539 sqft
Price per Sqft $176
Subdivision Ranchos Carmela Estates Phase 4
MLS Listing ID 6711465
Style Ranch
Bedrooms 6
HOA Fees $30/ann
HOA Y/N Yes
Originating Board Arizona Regional Multiple Listing Service (ARMLS)
Year Built 2000
Annual Tax Amount $7,426
Tax Year 2023
Lot Size 1.749 Acres
Acres 1.75
Property Description
Location
State AZ
County Cochise
Community Ranchos Carmela Estates Phase 4
Direction North On San Xavier Rd from HWY 90, Fallow it around property will be on the Left
Rooms
Other Rooms Family Room
Basement Finished, Walk-Out Access, Partial
Guest Accommodations 1095.0
Den/Bedroom Plus 7
Separate Den/Office Y
Interior
Interior Features Eat-in Kitchen, Breakfast Bar, Kitchen Island, 2 Master Baths, Double Vanity, Full Bth Master Bdrm
Heating Natural Gas
Cooling Refrigeration, Ceiling Fan(s)
Flooring Laminate, Tile
Fireplaces Number 1 Fireplace
Fireplaces Type 1 Fireplace
Fireplace Yes
Window Features Sunscreen(s)
SPA None
Laundry WshrDry HookUp Only
Exterior
Exterior Feature Patio
Garage RV Gate
Garage Spaces 3.0
Garage Description 3.0
Fence Block, Wrought Iron
Pool Fenced, Heated, Private, Solar Pool Equipment
Amenities Available Other
Waterfront No
View Mountain(s)
Roof Type Tile
Private Pool Yes
Building
Lot Description Corner Lot, Gravel/Stone Back, Grass Front, Grass Back, Auto Timer H2O Front, Auto Timer H2O Back
Story 1
Builder Name unk
Sewer Septic Tank
Water Pvt Water Company
Architectural Style Ranch
Structure Type Patio
New Construction Yes
Schools
Elementary Schools Bella Vista Elementary School
Middle Schools Joyce Clark Middle School
High Schools Buena High School
School District Sierra Vista Unified District
Others
HOA Name Rancho Carmela Estat
HOA Fee Include Other (See Remarks)
Senior Community No
Tax ID 106-50-136
Ownership Fee Simple
Acceptable Financing Conventional, FHA, VA Loan
Horse Property N
Listing Terms Conventional, FHA, VA Loan

Copyright 2024 Arizona Regional Multiple Listing Service, Inc. All rights reserved.

Bernadette Rodriguez
Agent | License ID: SA692216000





